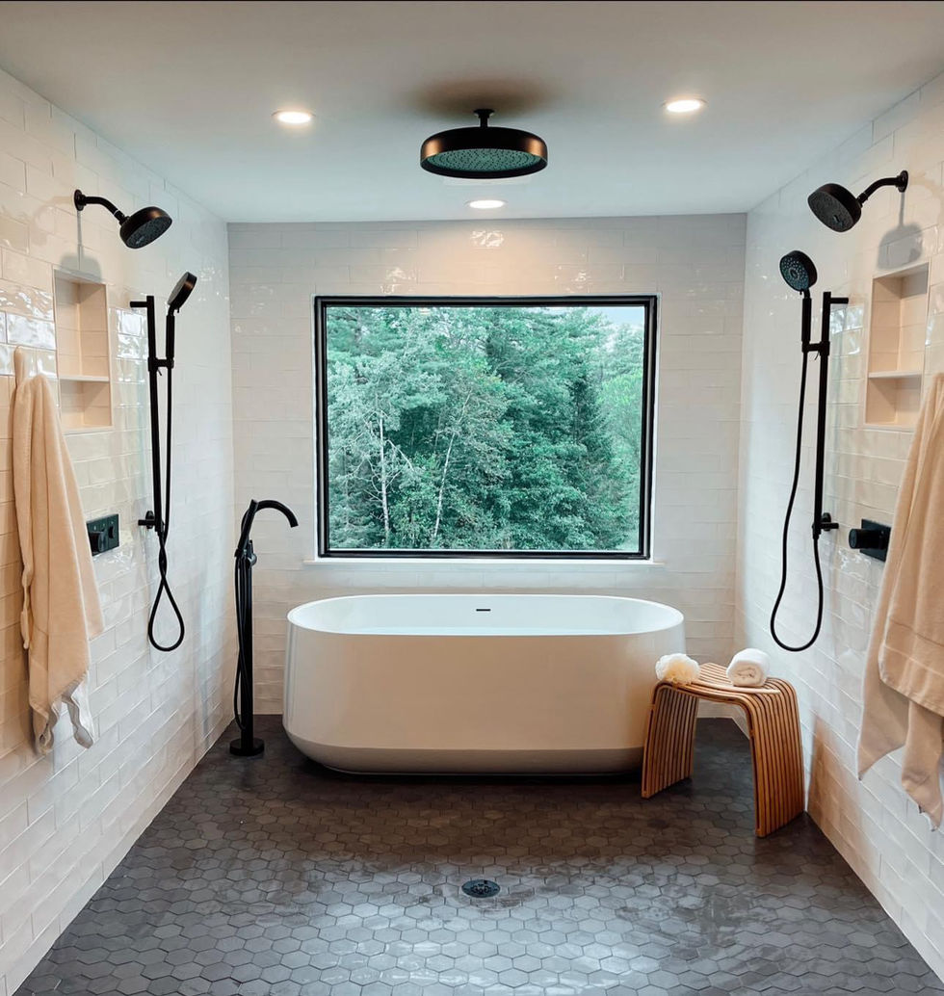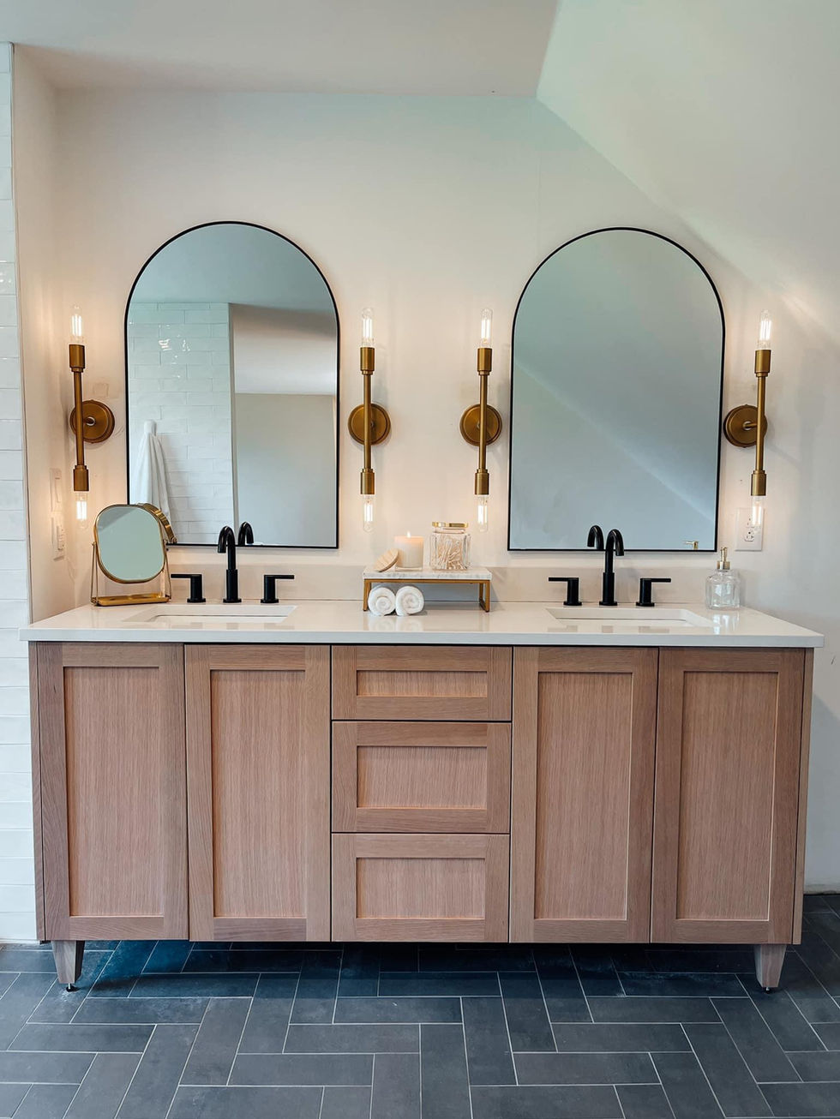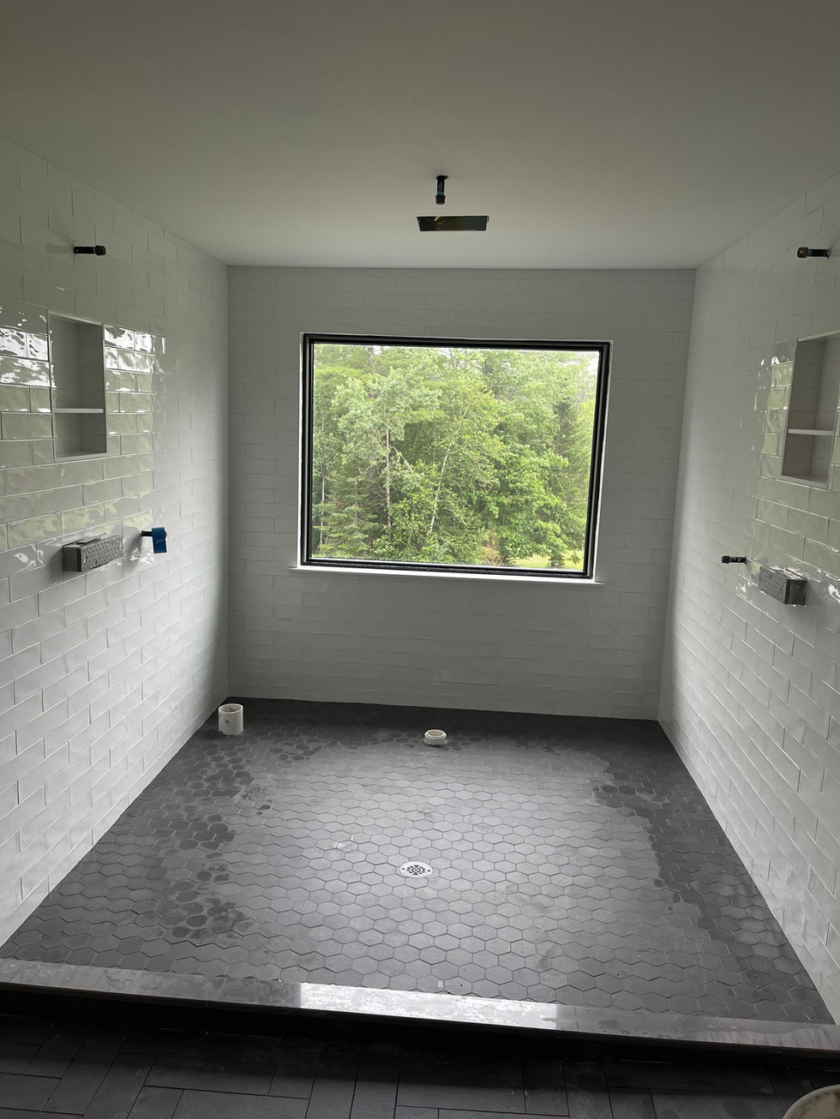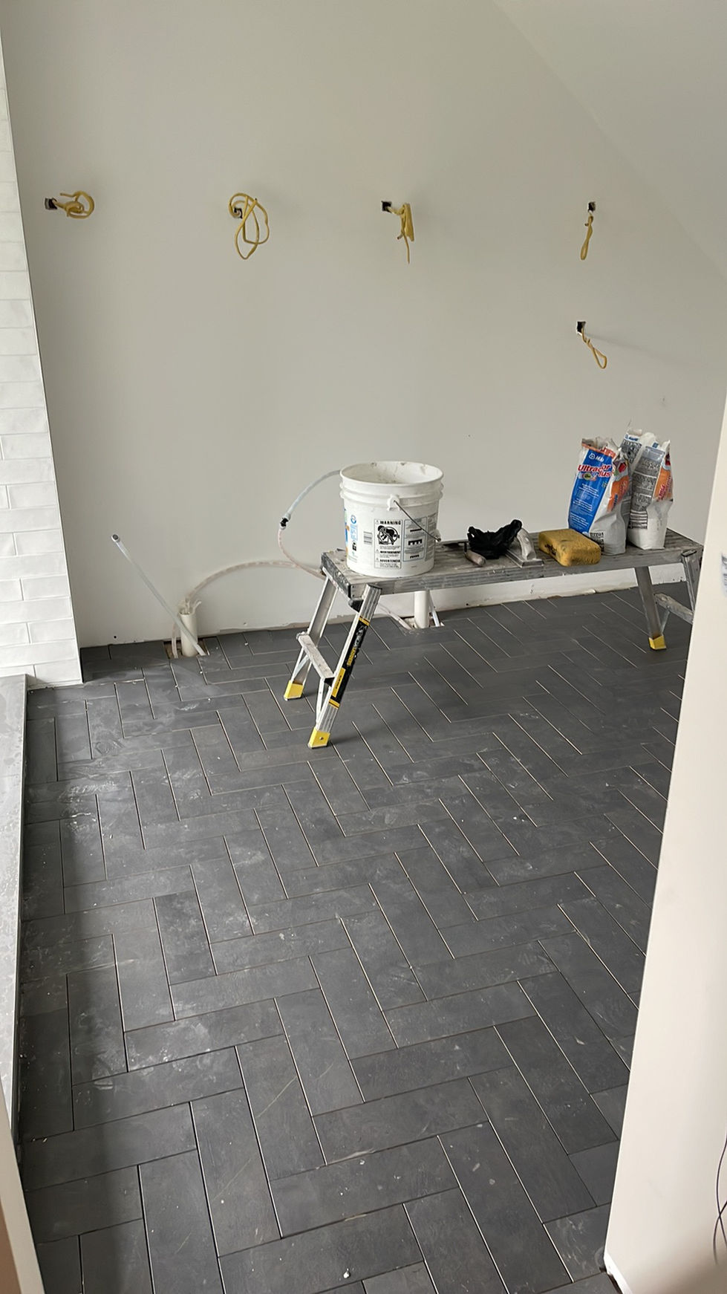
We look forward to helping you build your future.
Create Your First Project
Start adding your projects to your portfolio. Click on "Manage Projects" to get started
312 Primary Bathroom
Project Type
Photography
Date
April 2023
This outdated primary bathroom was in desperate need of a functional upgrade. The owners were struggling with how to layout plumbing and include everything they wanted without the space feeling crowded.
We completely gutted this space to the studs, rewired electrical, rerouted plumbing, and expanded the square footage of the room.
In doing this, we were able to created a small toilet room, which allowed for this expansive wet room and large double vanity to fit within the space.
Bathrooms are arguably the most complex room in the house to renovate. While kitchens get the spotlight for complexity, they typically have more room to work with and have much less plumbing to configure.
We feel this primary bathroom is a perfect balance of working with what you have, but maximizing function and design.




























